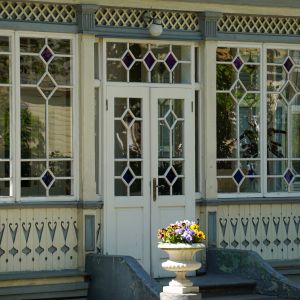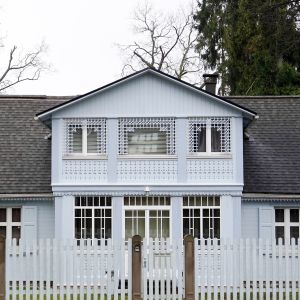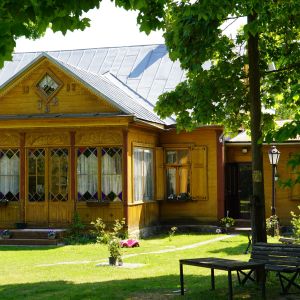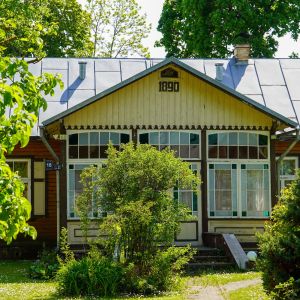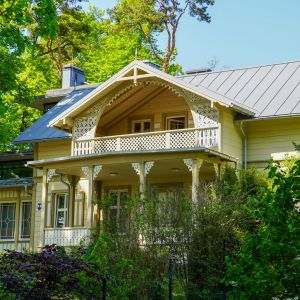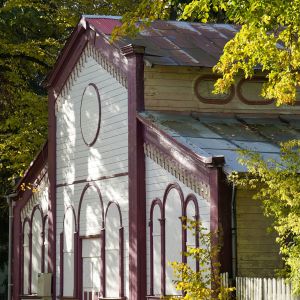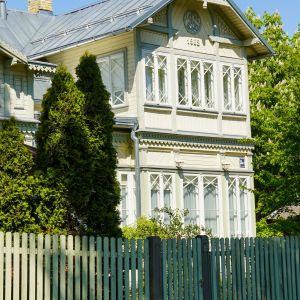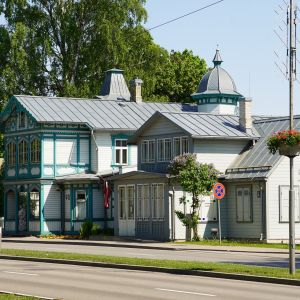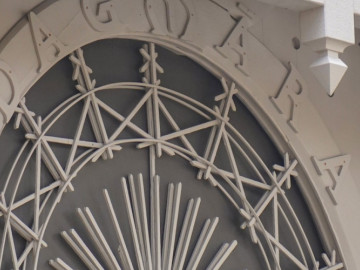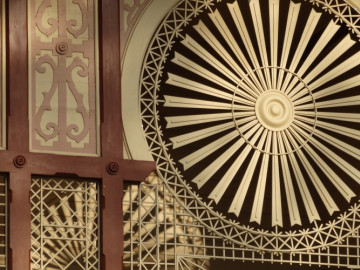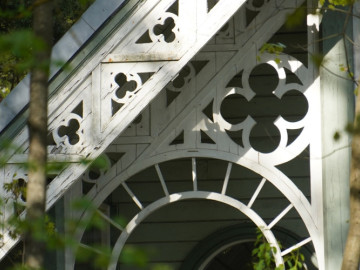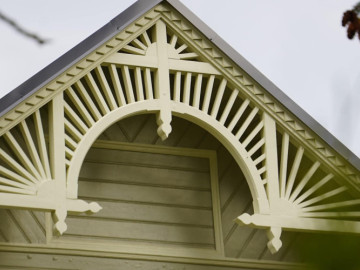The Vecdubulti–Dubulti
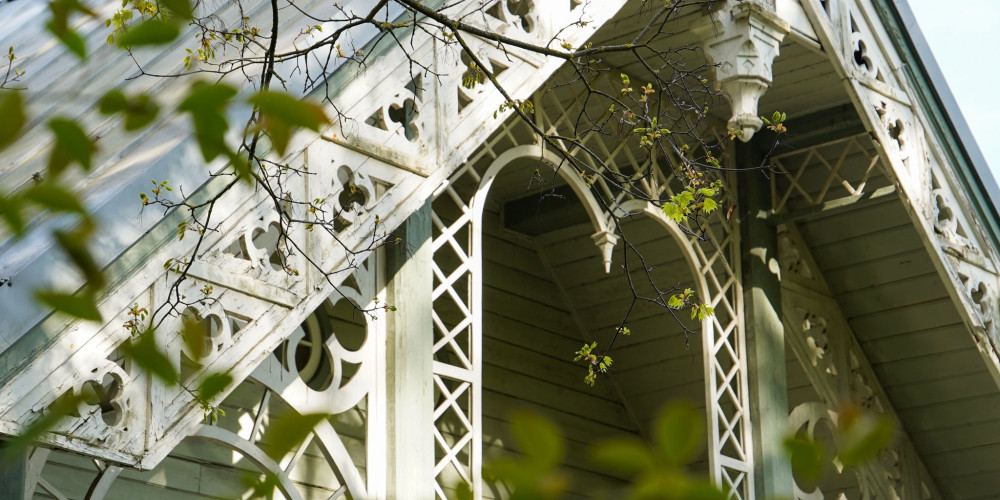
In Vecdubulti, the historical centre of Jūrmala, the spirit of the old fishing village still lingers — winding streets and closely spaced houses form a picturesque, romantic setting. It was here, where in the 19th century the first summer cottages grew from simple fishermen’s huts and spa life began to flourish, that several dozen architectural monuments can be found today. The summer cottages of Vecdubulti — adorned with woodcarvings, verandas, and touches of Art Nouveau — tell stories of the golden age of the resort and invite visitors to take a leisurely stroll through the quiet, historic lanes.
Route via Ceriņu and Rūdolfa Blaumaņa Streets: starting at Ceriņu iela 3 → Ceriņu iela 12 (former synagogue) → R. Blaumaņa iela 7 → 22
Liedaga Street route: starting at Liedaga iela → Liedaga iela 11 → 18 k-1 → 18 k-2 → 20 lit.1
Baznīcas Street route: starting at Baznīcas iela → Baznīcas iela 4 → 6 → 28
Zigfrīda Meierovica Avenue route: → Pils iela 1 → Pūpolu iela 3 → Zigfrīda Meierovica prospekts 1 lit.1 → 20 → 38 → 35 lit.1
Photos: Jūrmala Cultural Space and Environmental Design Centre
Ceriņu iela 3
Style: Art Nouveau
Volume composition:
- Asymmetrical volume
- Mezzanine
- Loggia
- Veranda
- Terrace
Look closer: At the end of Ceriņu Street, where it meets the high dune, stands a reconstructed building with an open veranda and terrace, richly adorned with woodcarved decor. In the centre, a mezzanine-level loggia with a semicircular opening highlights the influence of Art Nouveau. The delicate lath lacework not only lends elegance to the building but also creates playful light-and-shadow effects.
Construction period: Early 20th century
Heritage status: Local architectural monument
Ceriņu iela 12, former Great Summer Synagogue
Style: Historicism
Volume composition:
- Symmetrical volume
- Wooden three-nave structure
Look closer: The former Great Summer Synagogue was initially designed as a dining hall for Mr. Shalit, one of the owners of the Berlin and Shalit sawmill. The synagogue’s establishment was supported by Jewish timber industrialist families who actively participated in the public and philanthropic life of Jūrmala.
The building features a three-nave layout with a raised central section, a round central window, and characteristic triple-sectioned windows currently protected by fibreboard panels against weather and vandalism. The facade is decorated with a decorative arcade emphasising the roofline.
As a synagogue, the prayer hall was traditionally oriented toward Jerusalem — synagogues in the West face East, while those East of Israel face West.
Construction period: 1903
Heritage status: Local architectural monument
Rūdolfa Blaumaņa iela 7
Style: Neoclassicism
Volume composition:
- Asymmetrical volume
- Log structure
- Attached summer kitchen
- Veranda
Look closer: This summer house is one of the oldest buildings in the Dubulti area. It is characterised by an open porch supported by a four-column portico. Corner rustication mimicking stone cladding serves as a decorative element. The sloping gables reflect vernacular building traditions.
Construction period: Second half of the 19th century
Heritage status: Regional architectural monument
Rūdolfa Blaumaņa iela 22
Style: Historicism
Volume composition:
- Asymmetrical volume
- Log structure
Look closer: Although this house is a replica of the original, it stands out for the simplicity of its diagonal lath latticework, which lends elegance and lightness, creating a refined decorative effect.
The original building was demolished in 2012, and a faithful replica was built on the same site in 2015. During demolition, German newspapers from 1885 were discovered beneath the wallpaper, revealing a unique historical layer and lending deeper authenticity to the new structure.
Construction period: Late 19th century. Reconstruction: 2015
Heritage status: Local architectural monument
Liedaga iela 11
Style: Classical order architecture, Renaissance
Volume composition:
- Symmetrical volume
- Timber-frame structure
Look closer: This building is one of the most outstanding examples of Renaissance-style villa architecture in Jūrmala’s wooden heritage and a masterwork of timber architecture by architect Eižens Laube (1880–1967). Its composition echoes Andrea Palladio’s (1508–1580) renowned Villa Cornaro (1553), dominated by a two-level colonnaded portico. To highlight the building’s grandeur, the architect used a superimposed order with two tiers of columns.
Historically, this plot of land belonged to the Wöhrmann family — Baltic German merchants and industrialists who were among the first summer residents of Vecdubulti. This villa not only reveals the influence of Renaissance architecture in Jūrmala but also preserves the cultural heritage of the Wöhrmann family and the legacy of Vecdubulti’s summer colony.
Construction period: 1903
Heritage status: National architectural monument
Liedaga iela 18 k-1
Style: Traditional summer house example
Volume composition:
- Asymmetrical volume
- Timber-frame structure
- Mezzanine
Look closer: The historic expressiveness of this building is based on one of the oldest and simplest decorative forms — diagonal latticework. This fine lattice, enclosing the veranda windows on the second floor, lends the house elegance and reflects the aesthetic values of the era.
Construction period: Turn of the 19th/20th century
Heritage status: Local architectural monument
Liedaga iela 18 k-2
Style: Classic example of historical Jūrmala architecture
Volume composition:
- Symmetrical volume
- Log structure
- Veranda
Look closer: The gable’s applied decor displays the building’s construction year, 1890. This one-storey residential building boasts a veranda with coloured glass panes and transom windows. The veranda’s panels feature applied panelled decor. The building is further complemented by classic double-sash windows with transoms and solid wooden shutters.
Construction period: 1890
Heritage status: Local architectural monument
Liedaga iela 20 lit.1
Style: Historicism
Volume composition:
- Symmetrical volume
- Log structure
- Veranda
Look closer: The building’s simple volume is refined by the veranda’s decorative detailing: diamond-shaped stained-glass patterns in the window grids and semicircular “fan” motifs in the upper panel section. The gable’s composition also draws attention, featuring a diamond-shaped window with the construction year inscribed beneath it.
Construction period: 1898
Heritage status: Local architectural monument
Baznīcas iela 4
Style: Art Nouveau, Historicism
Volume composition:
- Asymmetrical volume
- Two-storey veranda
- Polygonal tower
- Square tower
Look closer: Influenced by Art Nouveau, the building features a complex and asymmetrical volume composition reflecting the traditions of Romanticism and Historicism. The main facade is dominated by a two-storey veranda with traditional small-paned windows supported by classicist columns. A polygonal tower with a gently sloped roof is located in the northeast corner, while a rectangular tower-like structure in the southeast facade reveals the influence of Neo-Gothic architecture.
This harmonious blend of styles makes the building an outstanding example of Art Nouveau and Historicist architecture. In 1924, it was purchased by Latvian applied arts master Pauls Rubis, who redesigned and partially reconstructed the house, adding Art Deco elements to the interior.
Construction period: Early 20th century
Heritage status: National architectural monument
Baznīcas iela 6
Style: Art Nouveau, Historicism
Volume composition:
- Asymmetrical volume
- Timber-frame two-storey structure
- Plinth floor (drempel)
- Mezzanine
Look closer: This richly wood-carved villa is one of the most ornamented residences in Dubulti. Its decorative elements include diagonal latticework, silhouette-cut wooden panels, profiled cornice bands, rafter tails, and gable tie-beams. The polygonal veranda on the side façade adds further character. A striking detail is the unusual star motif window in the plinth floor.
Construction period: Early 20th century
Heritage status: Regional architectural monument
Baznīcas iela 28
Style: Art Nouveau
Volume composition:
- Asymmetrical volume
- Two-storey timber-frame structure
- Verandas
Look closer: The building is characterised by spacious, finely glazed verandas and decorative architectural elements – a roof tie-beam and profiled brackets supporting the tower’s roof. Its prototype is the Vidzeme Yacht Club building on Balasta dambis in Riga, reflected in its architectural style.
Construction period: 1922
Heritage status: Local architectural monument
Pils iela 1
Style: Neo-Renaissance
Volume composition:
- Asymmetrical volume
- Square tower (belvedere)
- Verandas
Look closer: Villa Bellevue is the only preserved building from the historical Kūrmāja Garden complex. The name “Bellevue” (Italian for “Beautiful views”) comes from its Neo-Renaissance lookout tower, or belvedere. Such towers, often built as freestanding structures, were popular in the 1870s when the villa was constructed. Rich wooden carvings add refinement. The apartment buildings of the Kūrmāja Garden complex were designed under architect Gustav Rudolf Winkler, based on designs by Johann Daniel Felsko.
Construction period: Late 1870s. Renovation – 2017
Heritage status: Culturally valuable building
Pūpolu iela 3
Style: Historicism, Neo-Gothic, Classicism
Volume composition:
- Asymmetrical volume
- Polygonal tower
Look closer: The building’s author and owner was likely architect Johann Daniel Felsko. Its picturesque volume composition is typical of Felsko’s designs. Gothic-style elements are skillfully adapted to timber architecture, creating a refined aesthetic. The corner is accented by a polygonal Neo-Gothic tower with a corbelled cornice and pointed-arch windows. In contrast, the entrance is crowned by a Classical pediment, adding elegance and balance.
Construction period: Late 19th century
Heritage status: Local architectural monument
Zigfrīda Meierovica prospekts 35 lit.1
Style: Classical example of Jūrmala’s historic building volume
Volume composition:
- Asymmetrical volume
- Mezzanine
- Veranda
- Balcony
Look closer: This two-storey guesthouse with a roof extension and balconies features a rare, expansive layout for Jūrmala, giving the building a monumental character. In 1922, a two-level veranda was added to the main façade. The upper-level extension resembles a miniature house, lending a playful accent. A balcony on the northern façade’s roof extension enhances both expression and functionality.
Construction period: 1914. Renovation – 2007 (architect Andis Sīlis)
Heritage status: Local architectural monument
Zigfrīda Meierovica prospekts 1 lit.1
Style: Expressive example of historic development
Volume composition:
- Asymmetrical volume
- Single-storey timber building
- Plinth floor (drempel)
- Extended masonry plinth
Look closer: The building features rich wood-carved decoration in the gable wind board and the open loggia surrounds, designed like wooden lace, which lend the structure elegance and lightness.
Construction period: 1930s
Heritage status: Regional architectural monument
Zigfrīda Meierovica prospekts 38
Style: Historicism
Volume composition:
- Symmetrical volume
- Mezzanine
- Veranda
Look closer: This building stands out with a two-level veranda incorporated into the mezzanine structure on the main façade, highlighting the symmetrical volume. The glazed veranda and now-enclosed upper-floor loggia are crowned with a decorative fronton that adds elegance. The semi-circular openings with carved wooden decoration enhance its picturesque character.
Construction period: Early 20th century
Heritage status: Regional architectural monument
Zigfrīda Meierovica prospekts 20, Aspazija’s House
Style: Historic building volume of Jūrmala
Volume composition:
- Asymmetrical volume
- Two-storey timber structure
- Round tower
- Square tower
- Verandas
Look closer: Located in the scenic Dubulti meander, where the river forms a dramatic loop and approaches the sea, this house stands out with its richly carved wooden façade. The decorative elements include open arches, windows, tie-beams, and cornices in various forms – from stylised folk motifs in the gable to ornamental panels between floors.
This historic two-storey wooden building preserves the essence of a 1930s interior. Its ornate guest salon, cosy veranda, and elegant study offer a glimpse into the home of Latvian poet Aspazija (1865–1943), who once lived here.
Construction period: 1929–1943. Restoration – 2012–2014
Heritage status: National cultural monument
